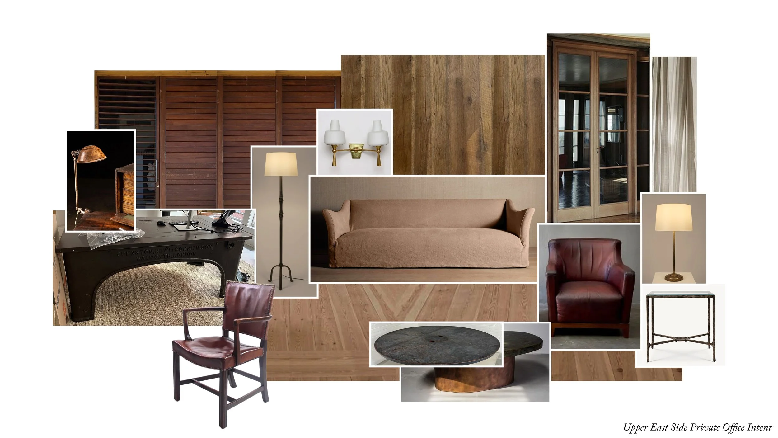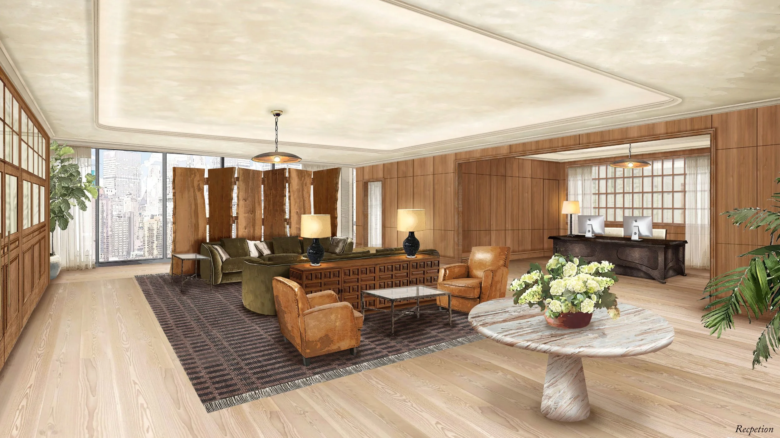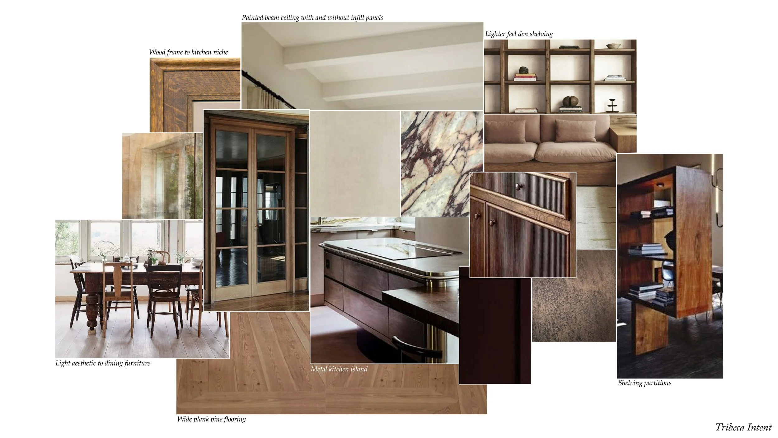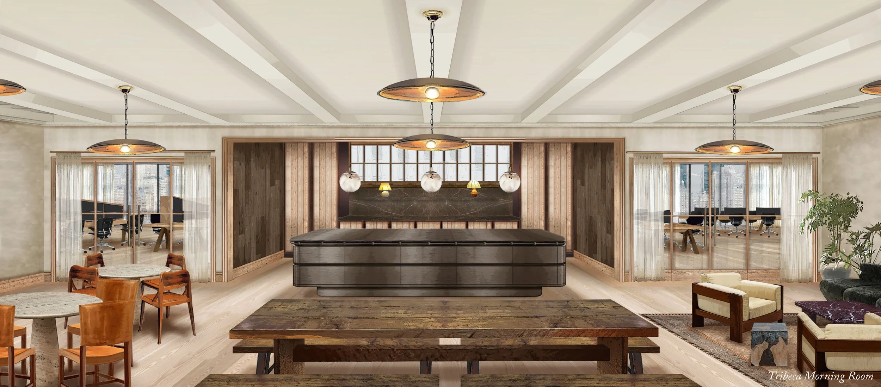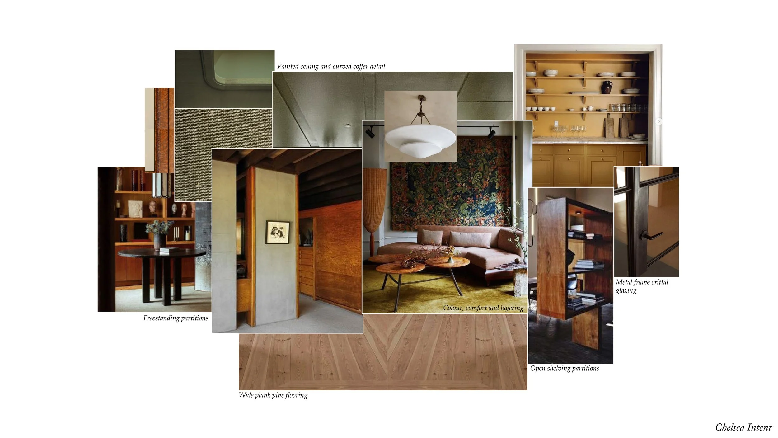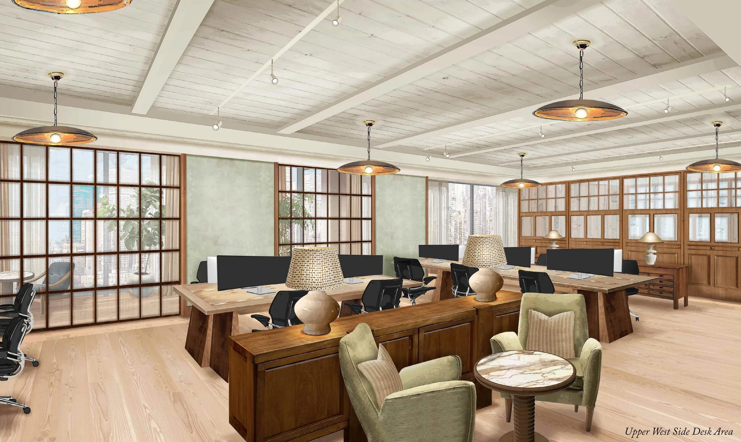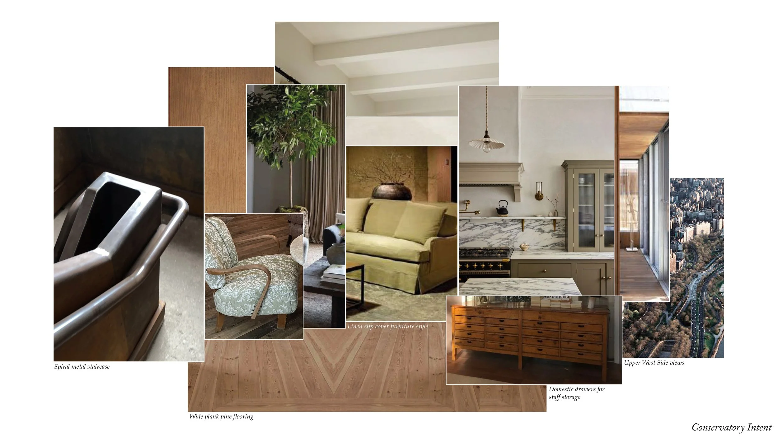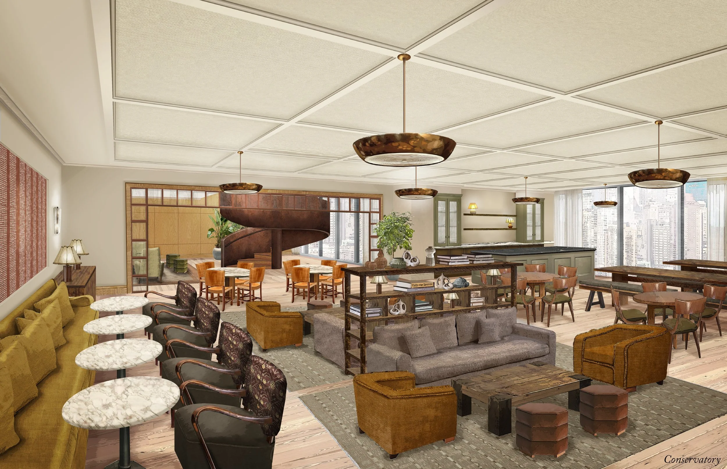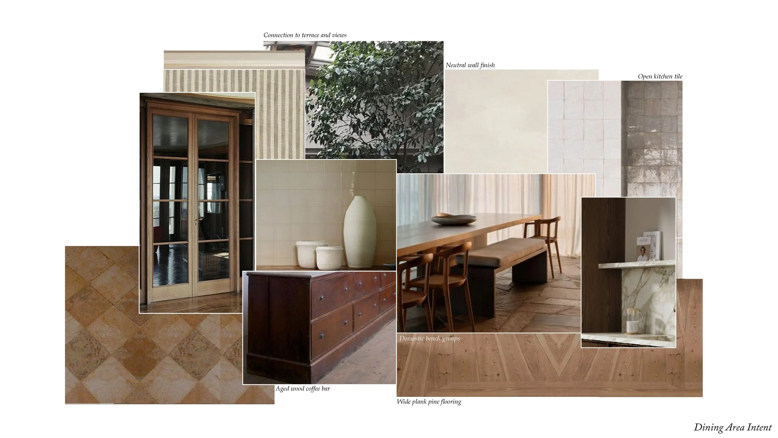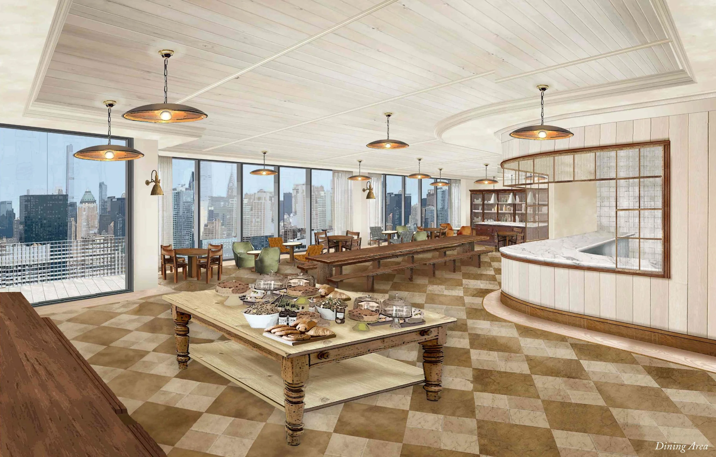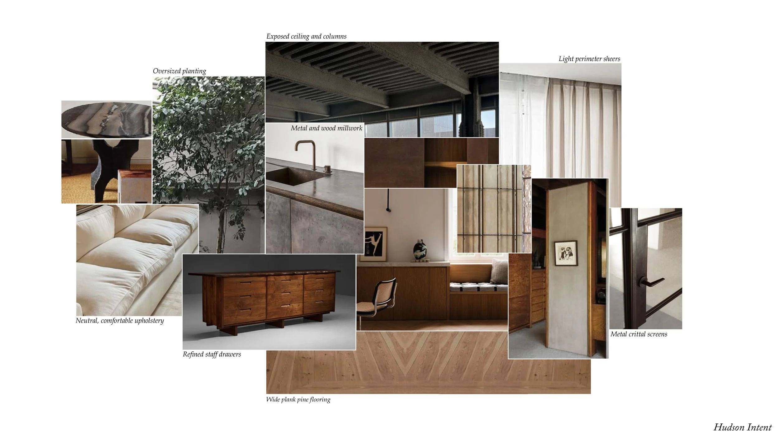Spiral
Situated within the iconic Spiral building in Hudson Yards, this 69,000-square-foot office redefines the traditional workplace experience. The design concept draws inspiration from the diverse neighborhoods visible from the 32nd floor, capturing the dynamic energy of the city from every angle. Working closely with the client, who has a strong appreciation for reclaimed materials, vintage furnishings, and marine-inspired aesthetics, the design expertly blends these elements into an industrial yet cozy environment. The result is a space that seamlessly merges functionality with style, offering a unique atmosphere for its occupants. The project is slated for completion in the summer of 2025.
Project Ownership: Soho House LLC
The space is thoughtfully divided into six distinct loft styles: Upper East Side, Tribeca, Chelsea, Upper West Side, Central Park South, and Hudson. Each loft reflects its own unique identity, offering the end user an ever-evolving experience throughout their workday.
Guests enter through the Upper East Side, where reclaimed wood panels envelop the reception area, creating an impactful first impression. To the right, the reception desk is set against a stunning backdrop of the iconic New Yorker building, framed by the incomparable Manhattan skyline. The space evokes the warmth and charm of a well-lived-in home in an Upper East Side neighborhood, providing a welcoming atmosphere from the moment they arrive.
Tribeca is home to the trading team, where custom desks are designed to optimize workflow and foster collaboration. The space maintains a minimalist yet warm feel, with aged wood finishes and a soft, light color palette. A dedicated Morning Room provides the team with a comfortable and accessible area for recreation and relaxation.
Chelsea reflects the vibrant, creative energy of the neighborhood’s iconic, ever-evolving art galleries. Rich, textured upholstery and tapestries create depth against the emerald-toned walls, while aged bronze hardware and dark wood furniture accentuate the bold, artistic atmosphere.
In the building’s northwest corner, a custom-built iron spiral staircase seamlessly connects the 32nd and 33rd floors. The company ethos prioritizes collaboration over hierarchy, which inspired the design of expansive conservatory and dining areas on both floors of the Upper West Side. Here, large communal tables and lounge seating foster a relaxed, casual atmosphere, encouraging both relaxation and social interaction.
The upper level is divided into two distinct areas: Central Park South and Hudson, each with its own unique character. Central Park South features softer palettes, including soft blue wall panels and traditional millwork, creating an elegant and sophisticated atmosphere. This area also offers a secondary entry point, highlighted by a central sofa grouping, a striking boardroom with full millwork paneling, and a spacious meeting room.
In contrast, the design of Hudson embraces a more rugged, effortless aesthetic, with an exposed ceiling, raw iron, and contrasting marbles. This section accommodates functional spaces, such as additional desks, a multi-purpose room, and a wellness area.



